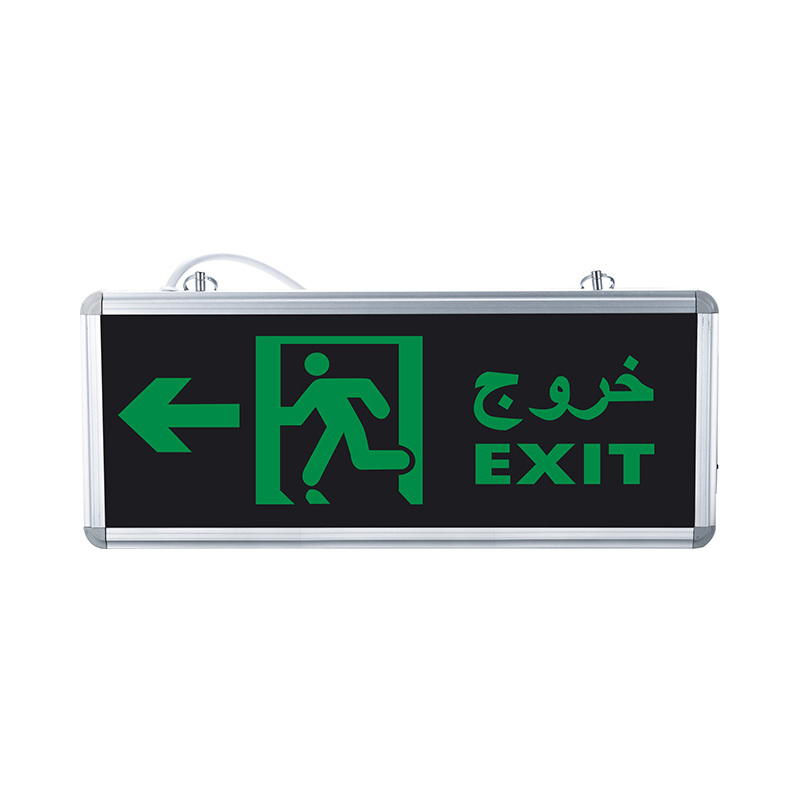18
2022
-
11
Location of exit signs
Author:
1. The safety exit indicator lights of multi-storey and high-rise buildings should be installed at the door of each floor leading to the stairwell and the front room of the fire elevator.
2. The installation position of the safety exit indicator light is generally at the exit of the normal exit and the emergency passage leading to the outside of the building.

3. The safety indicator lights for large-area halls, venues, and halls are installed at the exits leading to evacuation passages, front halls, side halls, and stairwells.
4. The single-sided safety exit indicator light is generally installed above the exit door frame. If the door frame is too high, it can also be installed at the side opening of the door frame.
5. In order to prevent the smoke from affecting the vision when a fire occurs, the installation height of the fire emergency lights should be 2-2.5 meters. The front screen of the safety exit sign lights should be kept at a vertical angle to the safe evacuation passage as much as possible.
6. The installation position of the safety indicator light is usually the safe evacuation passage in the public building, so that when people evacuate, they can find the correct emergency escape exit no matter where they are from, the fire emergency evacuation passage or the safety emergency exit passage. The distance between emergency evacuation indicator lights should not be greater than 20 meters.
Related News






